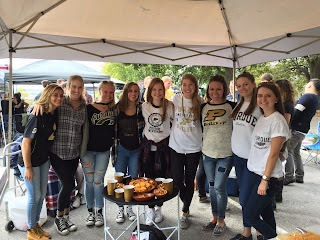Over the next few days I want to show the transformation of our kitchen. This is group #1 which means you are seeing the kitchen as it was. Built in 1991, our house was quite typical of the style of houses in our neighborhood. The ceiling was originally 8ft just in the kitchen because the original owners wanted it to be "cozy". We also had a 4x6ft ceiling light which dropped down another 6" over the island. It felt very closed in. At the time these pictures were taken, Bob had already raised the ceiling another 12" into an attic area on the 2nd floor. (That attic space became Maria's room, but that is another story.)
 |
| This is the desk. It was fun for about 10 years but then it just became the catch all for every homeless item in the house. You know what I mean..."I don't know where to put this so I will just stuff it over by the desk." The cabinets were filled with everything from advent candles to liqueur to bills. That middle drawer held at least 100 pencils, pens and markers, half of which didn't work. It also held 7, yes 7, scissors. |
 |
| To the right of the desk was the refrigerator, microwave and oven. Massive. The refrigerator never worked well. The freezer door didn't shut all the way unless you smoothed out the gasket with a spatula and fridge froze every head of lettuce that stayed in there longer than 10 hours. |
 |
| This is the island obviously. It had a cooktop with a grill which I never used, not even once. On the other side were 2 burners. That is correct, 2 burners. I have no idea how I cooked with just 2 burners for all those years. When we moved to Belgium and I had 5 burners, I thought I had died and gone to heaven. It was great!!! |
 |
| This is basically the kitchen on its way to being demolished! I remember when my friend Jennifer and I hung that border. Actually, she hung the border and I watched. I remember how expensive that border was. It was from Longaberger and had matching chair pads, placemats and napkins. Sooo 90"s. That wall to right will eventually disappear. On the other side of it is/was our screened in porch. |
 |
| And here are the doors leading out to the screened in porch. We loved that porch with its wonderful breeze flowing through it even in the summer. We used it all the time. I will really miss it but what we got in return was much better. |
 |
| One more picture. |
Tomorrow will be the next picture in the series leading up to the finished kitchen. In case you were wondering, these pictures where taken in the spring of 2011. Since we were living in Belgium at the time, we could let the project take as long as we wanted.











