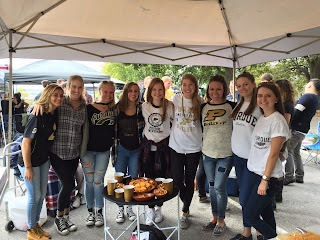This is the 2nd installment of pictures of our kitchen remodel. This project started in 2007. Bob finished an attic space above our kitchen and made it into a bedroom for Maria with a bathroom, walkin closet, bay window and even a closet built just for shoes. At that same time Bob started the plan for the kitchen. But then we moved to Belgium and the project was put on hold until 2011 when we started the project again knowing that we would come back to the US in 2012.
 |
| These are the doors leading out to the old screened in porch. That is Bob standing out on the sub floor that will eventually be part of the kitchen. Those doors were kept and are now located in the exact same position but just at the edge of the sub floor where Bob is standing. |
 |
| Here is the old screened porch. Have I already said how much I loved that part of our house? The brick columns are really the only things left from the old structure. A new crawl space was dug out. There is also a door to the right of the picture leading into the family room. |
 |
| Here is the heart of the old kitchen without cabinets. Take note of the window. In the new kitchen it is in the same place but it is much taller. If you look closely above the window you can see that Bob thought ahead and put in something he refers to as a "header" above the old window when he raised the ceiling. |
 |
I added this picture too even though it was taken before the ones up above it. I wanted to show the beautiful wood floor which Bob and his brother layed in 1999. It felt odd taking it up but there was no way to keep it with the addition of space to the overall kitchen.
Tomorrow's picture will be of the construction.
|






No comments:
Post a Comment